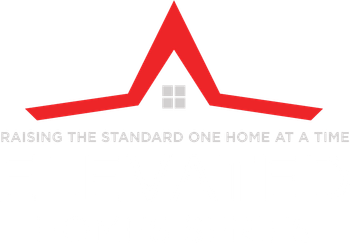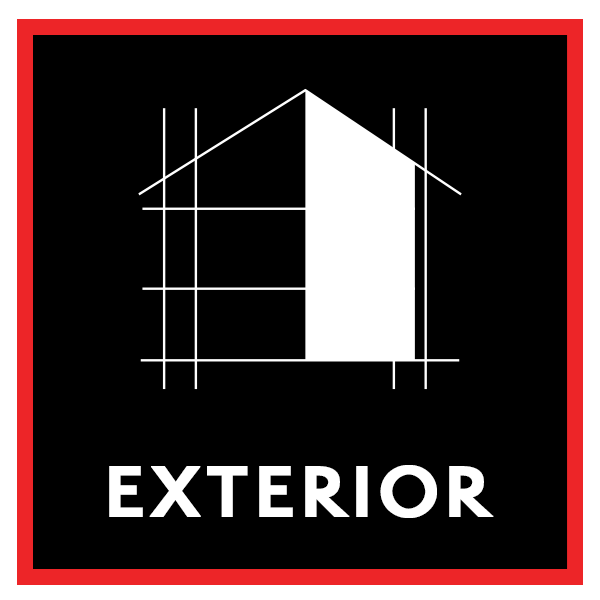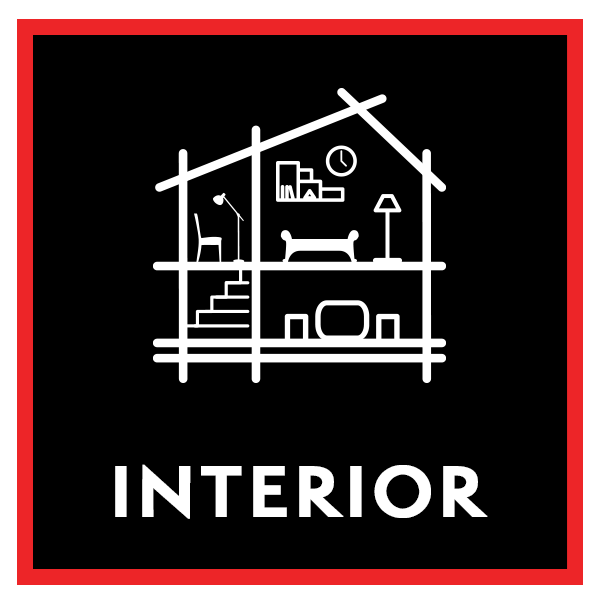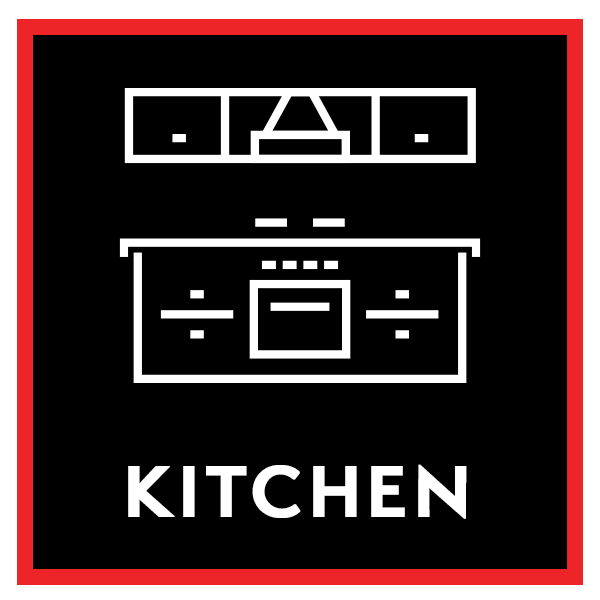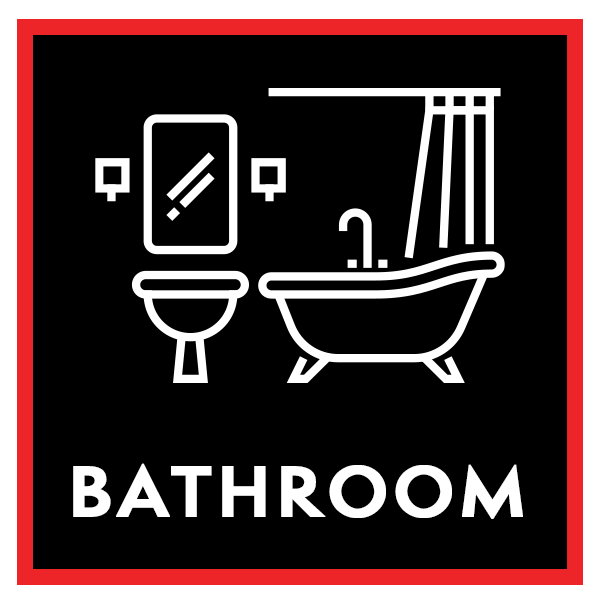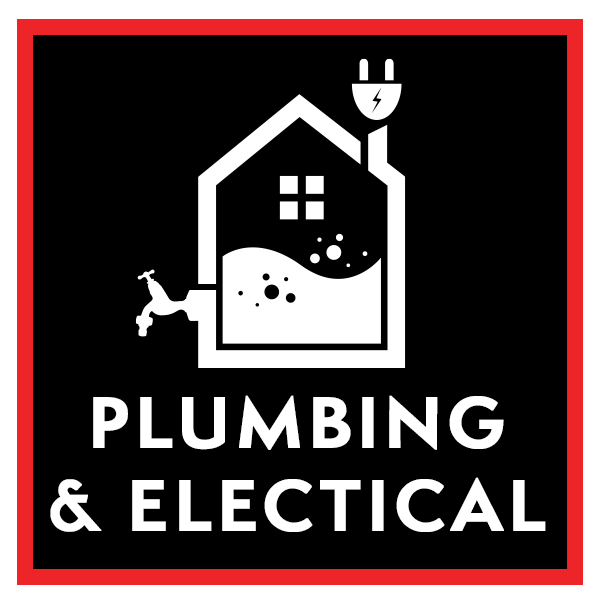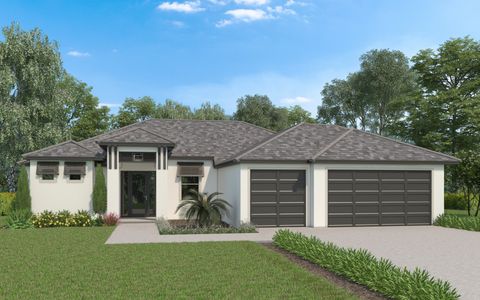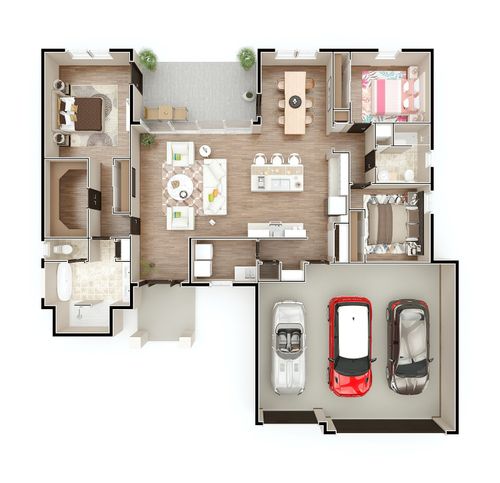While Charlotte Harbor Construction
has been a top custom home builder in Southwest Florida for many years, our drive in creating the Elevated Homes Series Brand was to provide an incredible value for custom quality construction at an affordable price.
Many finishes to choose from, and ELEVATED
standard features, we feel the homes we build for residents of Southwest Florida will be unparalleled in design and something they can be proud to share with others! Let’s talk today to discuss building your new home!
- 30 year Dimensional Shingles
- 3 Garden Hose Bibs Included
- Aluminum / Vinyl Fascia and Soffit
- Textured Stucco Exterior with Raised Accent Bands
- Sherwin Williams Paint - 3 colors total (body, trim, accent door) Concrete Driveway
- Impact Rated Garage Door with Opener(s) and exterior entry keypad Epoxy flake garage floor - Grey in color
- Kwikset Door Hardware, 3 selections available
- Impact Rated Fiberglass Insulated Exterior Doors (per plan)
- Impact Rated 8' Tall Entry Front Door
- Landscaping to meet all local codes
- Full Sod package on standard lot (80 x 120)
- Impact Windows and Sliders (except in lanai)
- Your choice of interior lighting package in 3 colors
- Sherwin Williams interior paint and Semi Gloss Trim/Door Paint 5 1/4 Wood Base board throughout
- 3 1/4 Wood Cased Doors
- Custom Wood Window Sills
- Real wood shelving in all closets
- 8' Interior Doors, your choice of 2 different styles
- Tray ceiling in bedrooms with 5 1/4" crown - (per plan) Minimum 10' Ceiling Height (per plan)
- Medium skip trowel drywall finish (Level 3) - Square cornerbead Tile throughout whole house is included
- Tile in all showers and tub areas - floor to ceiling
- Walk in Closets in bedrooms with AC ventilation (Per Plan)
- 36" or 42 " Standard height upper cabinets (per allowance)
- Real Wood Cabinets with Adjustable Shelves
- Dove tailed drawer construction with soft close feature
- Soft close cabinet doors
- Your choice of Granite tops, Quartz available at additional cost
- Stainless Steel Undermount Kitchen Sink
- 1/2 HP Garbage Disposal with flush mounted air switch
- Appliance package including range, dishwasher, microwave, and refer
- Exterior Venting for microwave or range hood
- Ice maker water Line to Refrigerator
- Real Wood Cabinets with Adjustable Shelves
- Comfort Height Vanities - 36"
- 3 CM Thickness Granite Countertops
- Undermount Vanity Sinks - rectangular or oval
- Custom selection of plumbing fixtures
- Master Bath Tub with Tiled Tub Deck (per plan)
- Roman Tub Faucet (per plan)
- Cabinet Knobs and drawer pulls
- Elongated toilets with soft close lids in all baths
- 50 Gallon Quick Recovery Hot Water Heater
- Recessed Washing Machine and Dryer Connection
- Conduit run to back of house for future pool install
- Ceiling Fan prewires in all bedrooms, lanais, and main living areas Inter-linked Smoke and CO2 detectors w/battery Back-up
- 3 exterior GFI outlets
- Recessed Can Lighting (Up to 25 included)
- 200 Amp Main Service Panel
- 6 Prewired connections for phone/cable/internet included
- All window openings waterproofed prior to window install
- Exterior block walls coated with waterproofing layer prior to stucco R-30 insualtion in ceilings
- R-13 Batt Insulation Between Garage and Living Area
- 8" Exterior Block Walls (per plan)
- 3000 PSI Concrete Slab with Vapor Barrier
- Steel Reinforced Concrete Footing
- Built to 160 mph wind speed rating (or per local code)
- High Efficciency 16 SEER Air Conditioning System
- WIFI ready digital programmable thermostat
- Automatic Float Shut Off on A/C to Prevent Flooding
- Cold Air Return ductwork in all Bedrooms (no vents over doors) All Low E windows and doors
- Taexx Pest control system (tubes in the walls)
- 10 year structural warranty
- Building Permits and Impact Fees are all included
- Builder Risk / Liability Insurances provided by us at no extra charge Surveys and Site Plans included
- Sewer piping from house to Sewer main (up to 80 feet)
- Water piping from house to water meter (up to 80 feet)
- FPL Electric Underground Connection (up to 80 feet)
- Clearing, Fill, and Grading incl. on standard lot up to 10,000 sq. ft.
Realtors!
Register your customers below and we will reach out!

